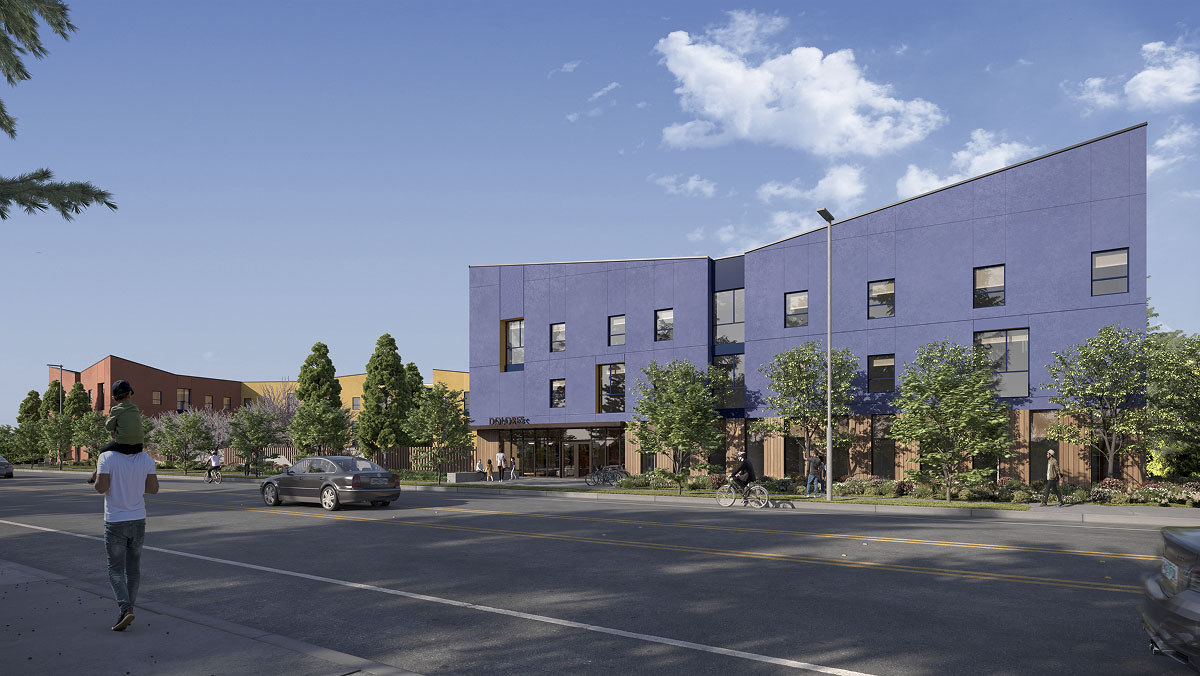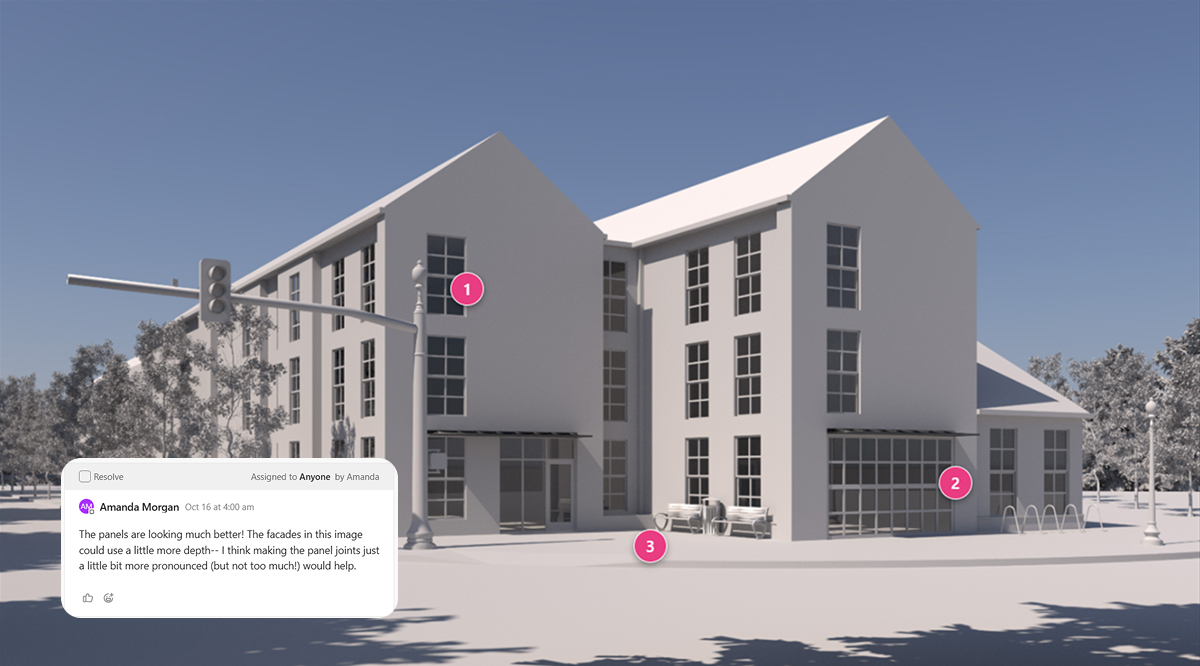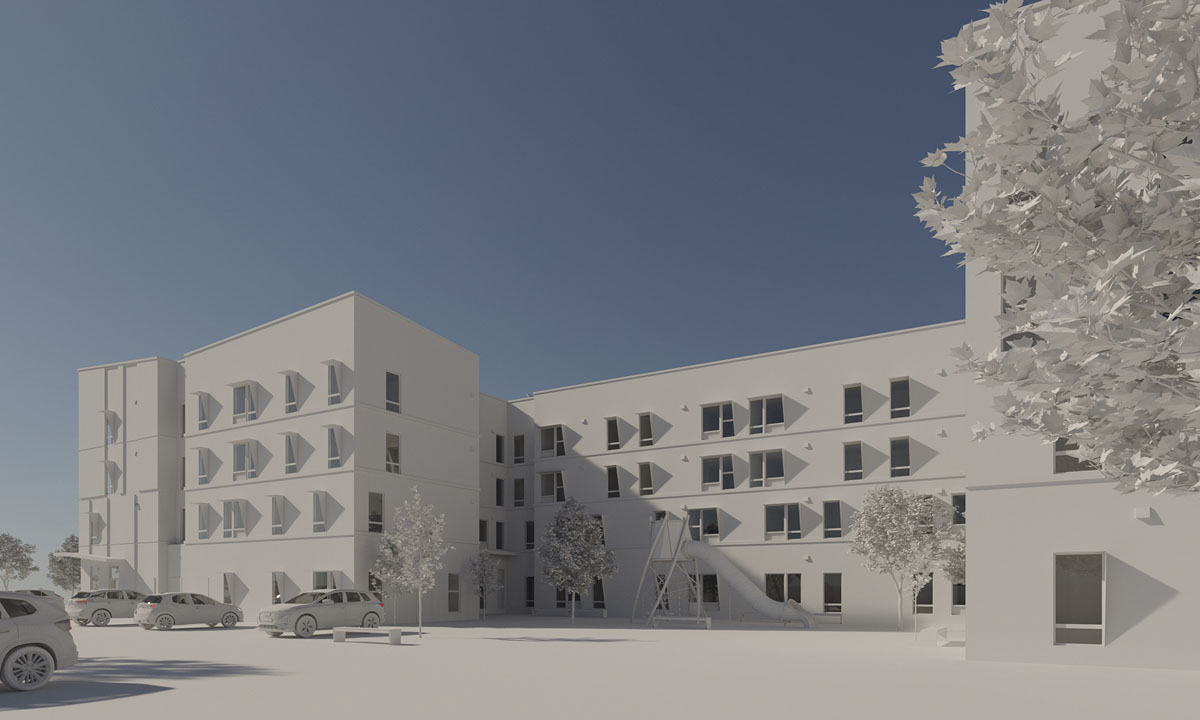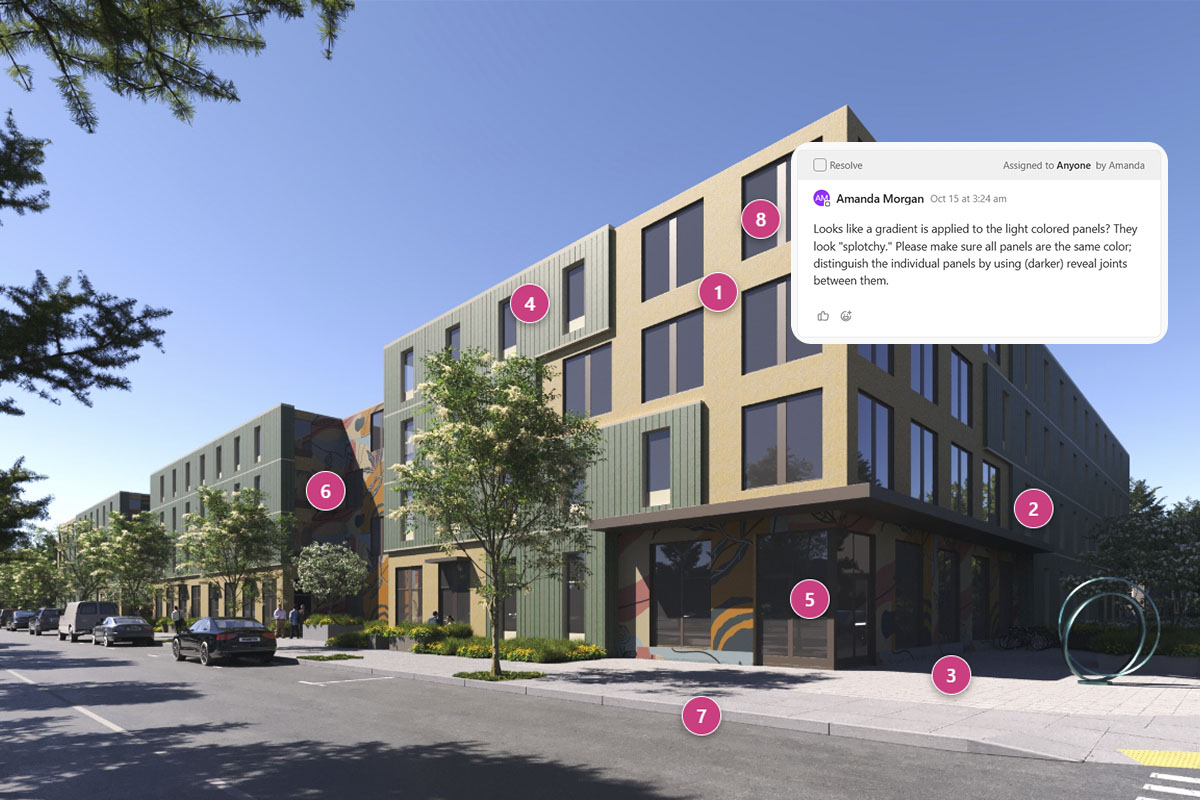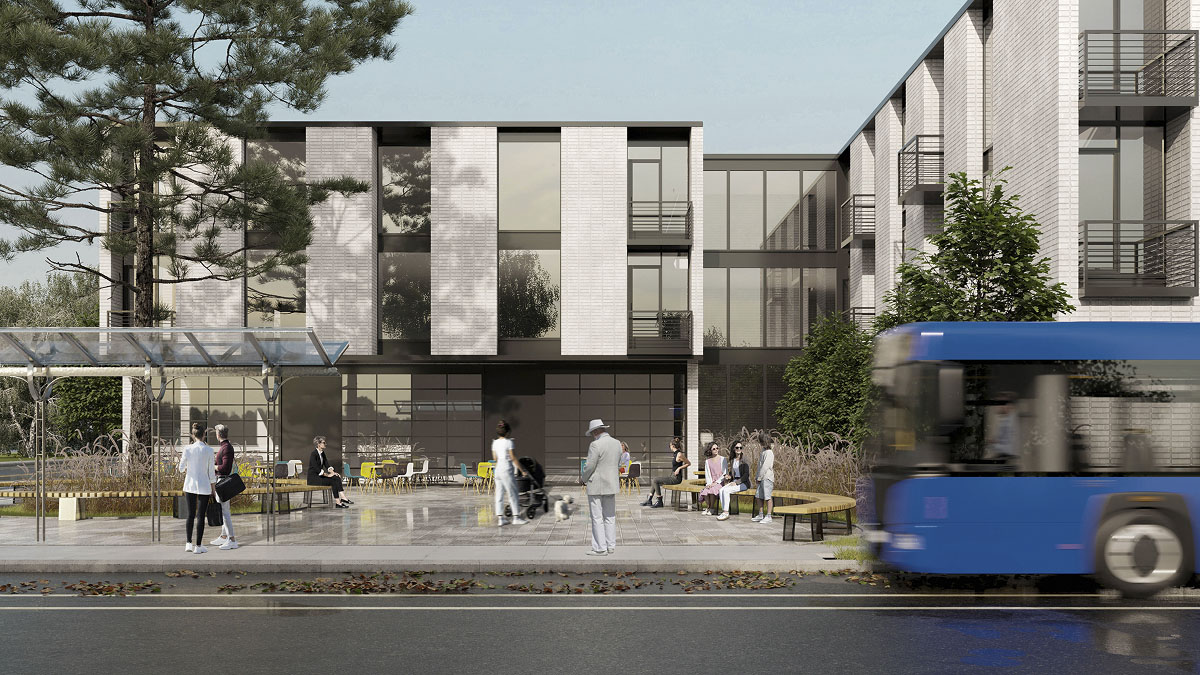Transforming The Cityscape Of Vancouver
- 2022
- USA
Access Architecture is a mission-driven firm crafting equitable, sustainable spaces that connect people, place, and purpose.
The Brief
Renderby worked with Access Architecture to create visuals that highlight the clarity of the design and feel natural with the people using the space. The goal was to produce cohesive, human-centered imagery that stayed true to the architectural story. With a fast five-day turnaround per project, the team remained flexible and responsive, shaping each render with careful attention to light, composition, and atmosphere.
Industry
Architecture &
Design
Services
Architectural Exterior
Visualization
Timeline
1 Week
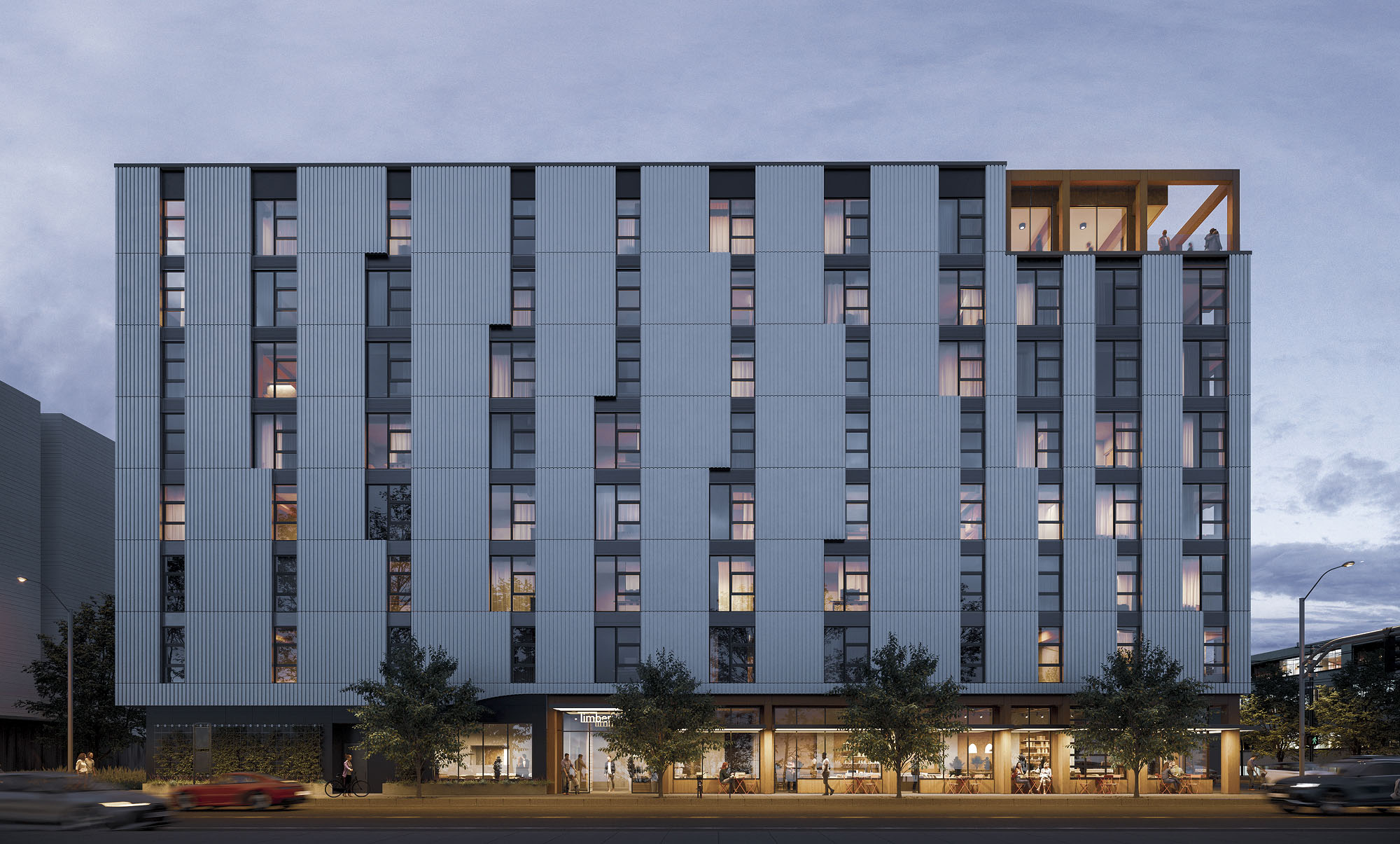
Tight Deadlines, Deeper Meaning Five days. Ten projects. Endless precision and trust.
The Challenge
Each collaboration unfolded within an ambitious five-day rhythm, demanding both creative agility and technical mastery. The challenge went beyond speed: to preserve artistic depth and coherence while expressing Access Architecture’s evolving urban story with grace and clarity.
Turning blueprints into immersive worlds of light, texture, and human presence, where architectural intent quietly becomes lived experience.
The Approach
Our process began by decoding spatial rhythm, understanding how Access Architecture’s forms invite interaction and community. Each composition balanced light, texture, and proportion, ensuring every render embodied both the logic of construction and the poetry of experience. It was about finding that fine line where design precision meets visual storytelling, where plans start to breathe.
“Access Architecture’s structured process empowers us to focus on subtlety — the dialogue between façade, light, and the human scale that defines their architectural spirit.”

Creative Director at Renderby

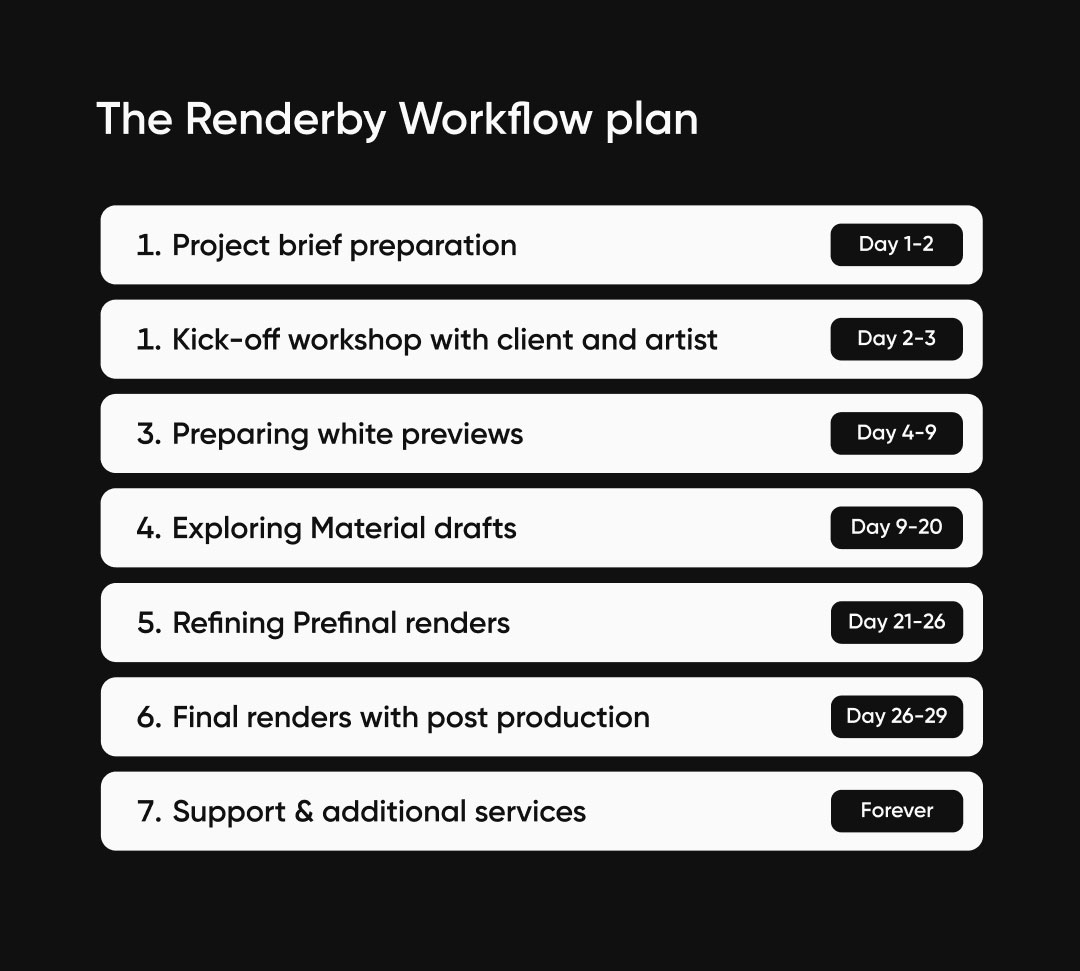
The foundation where imagination meets precision, the white preview stage sets the true beginning of each visual. It clarifies form and intent before color and detail step in.
White Previews
White previews became our canvas for proportion and perspective — capturing human flow, urban rhythm, and architectural balance. At this stage, the client’s 3D model was refined, every camera and light calibrated to form the framework of the visual story.
“Tight timelines teach you flow. Every adjustment becomes part of a natural rhythm that brings direction, detail, and design together.”

Artist at Renderby
“Each Access Architecture project felt like stepping into a new city story, vibrant, purposeful, and alive. The pace was thrilling and the collaboration seamless, a true celebration of design and connection.”

Artist at Renderby
Crafting the Mood of Connection Design is not only seen — it’s felt through tone, texture, and time.
Mood Board
We explored how daylight spills through façades, how people inhabit gathering spaces, and how material palettes carry consistency across Access Architecture’s portfolio. The material language — soft, bright, and cohesive- created a sense of unity across every urban vignette.
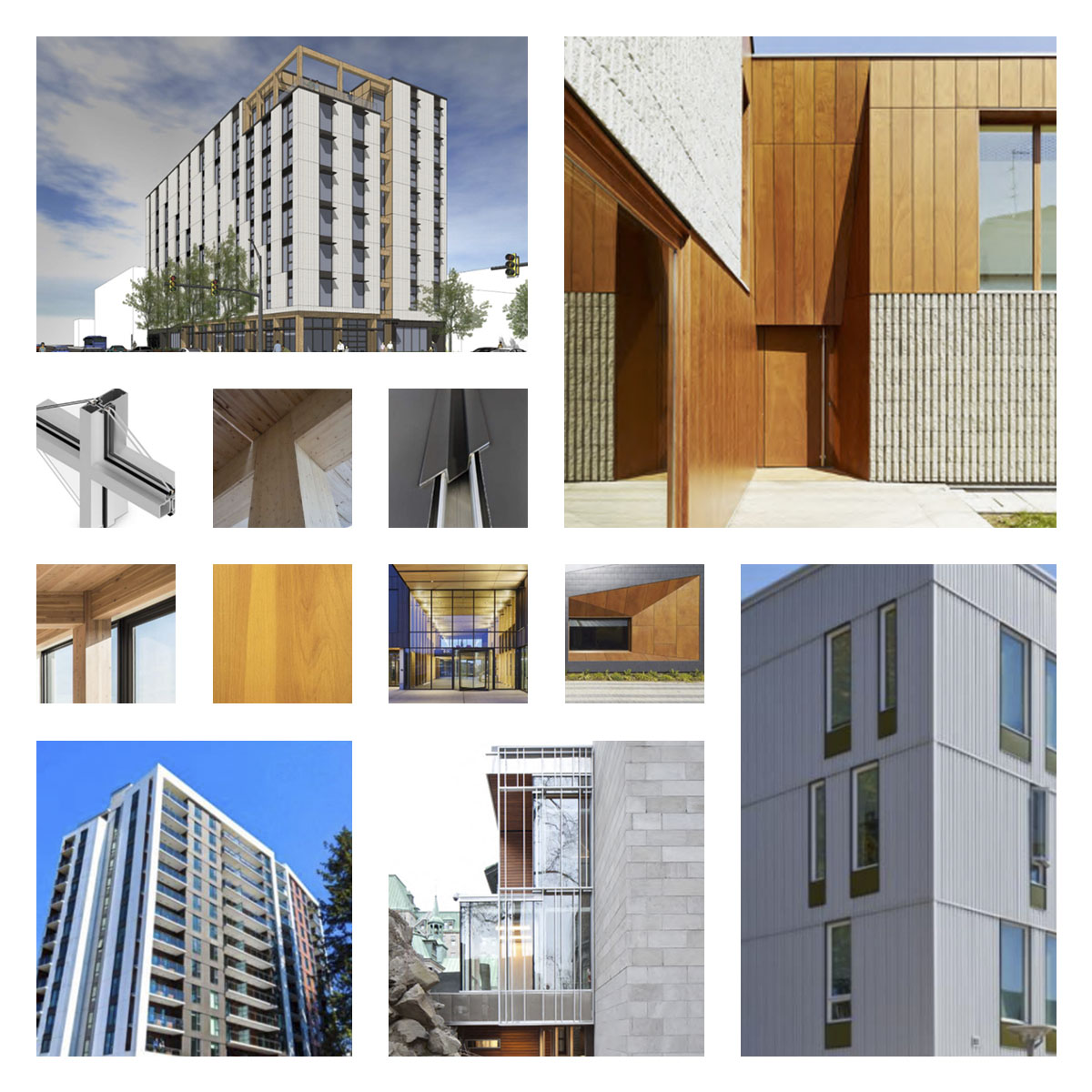
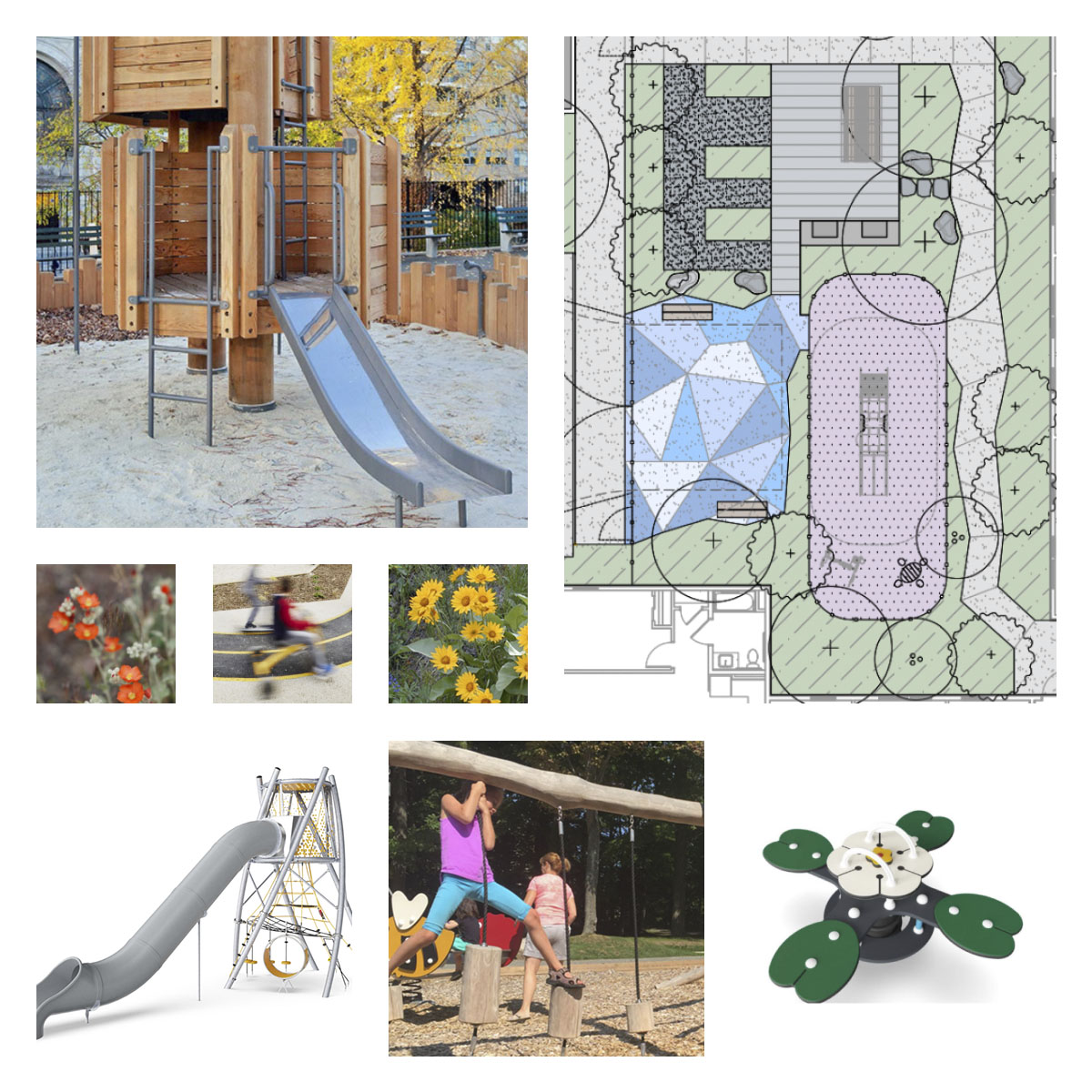
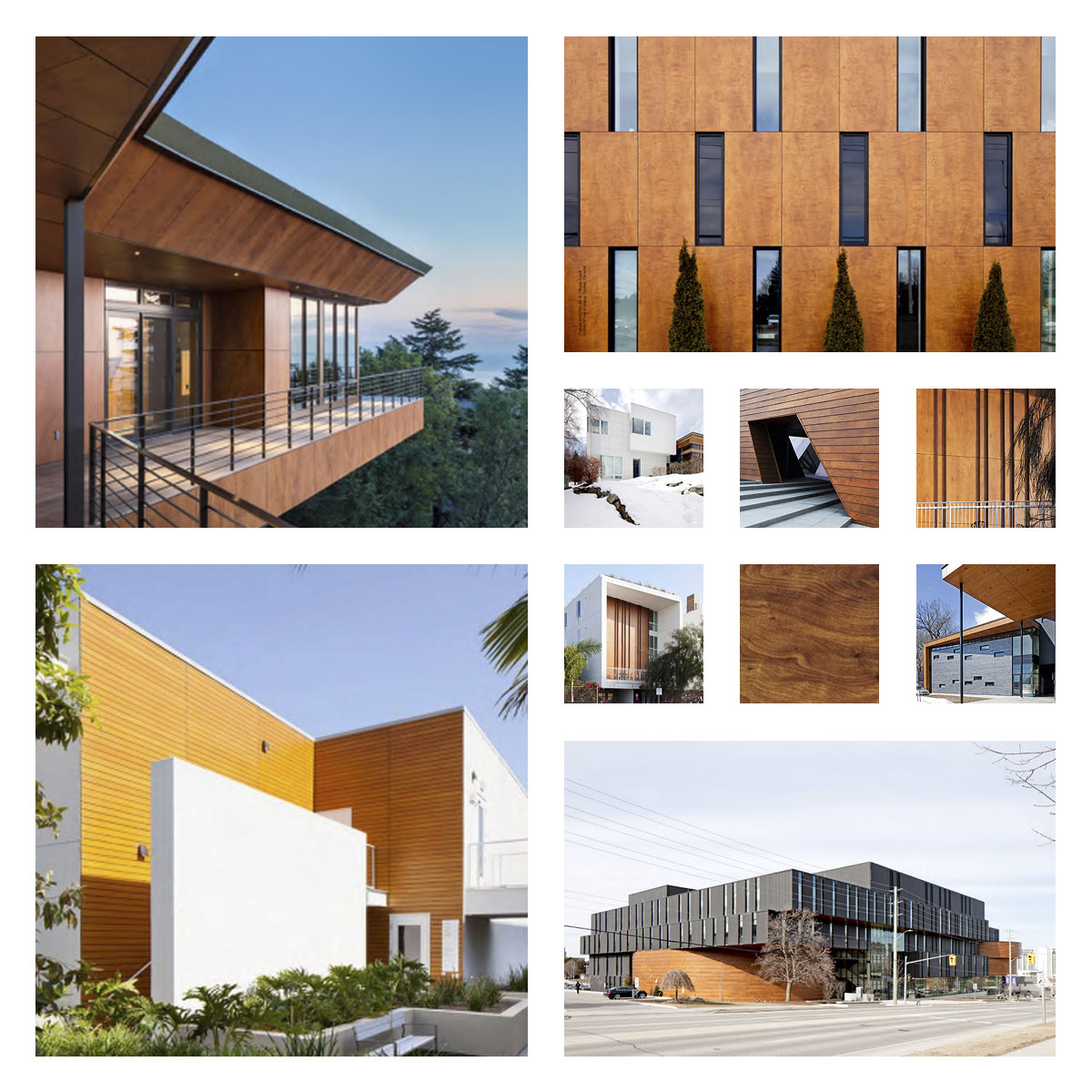
“Renderby understands the pulse behind our work. They visualize connection, not just construction, and their visuals always capture our intent perfectly.”

Principal at Access Architecture
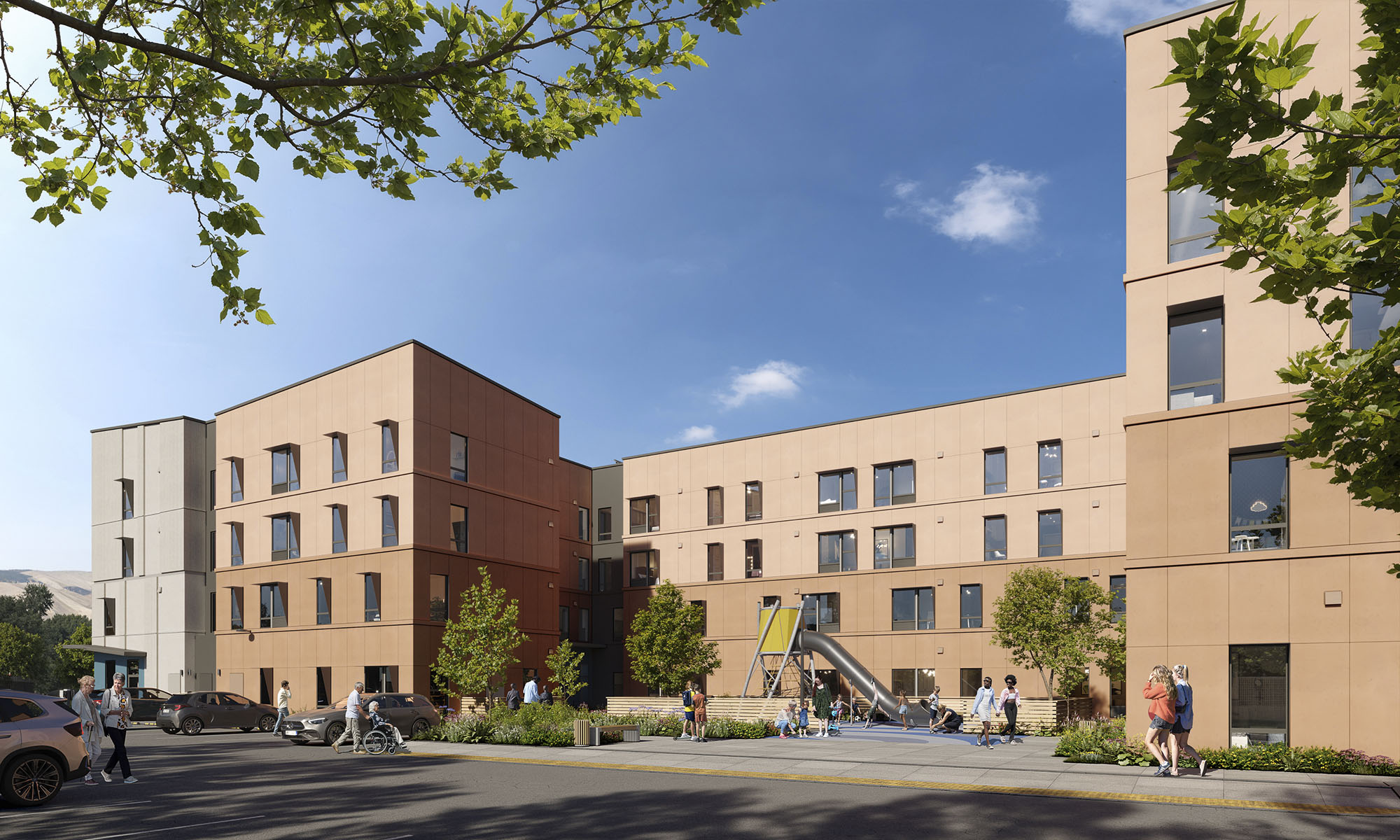
Textures That Speak of Intent - Every surface tells a story — and every color finds its place.
Material Previews
Material previews revealed the tactile soul of each project, exploring how textures shifted with light, reflections warmed glass, and landscape softened geometry. Each iteration became a study in tone and texture — distinct yet connected. This stage was where curiosity thrived, alive with discovery and delight.
Step Inside the Renderby Process
Witness how artists and clients co-create stunning visuals through seamless collaboration.
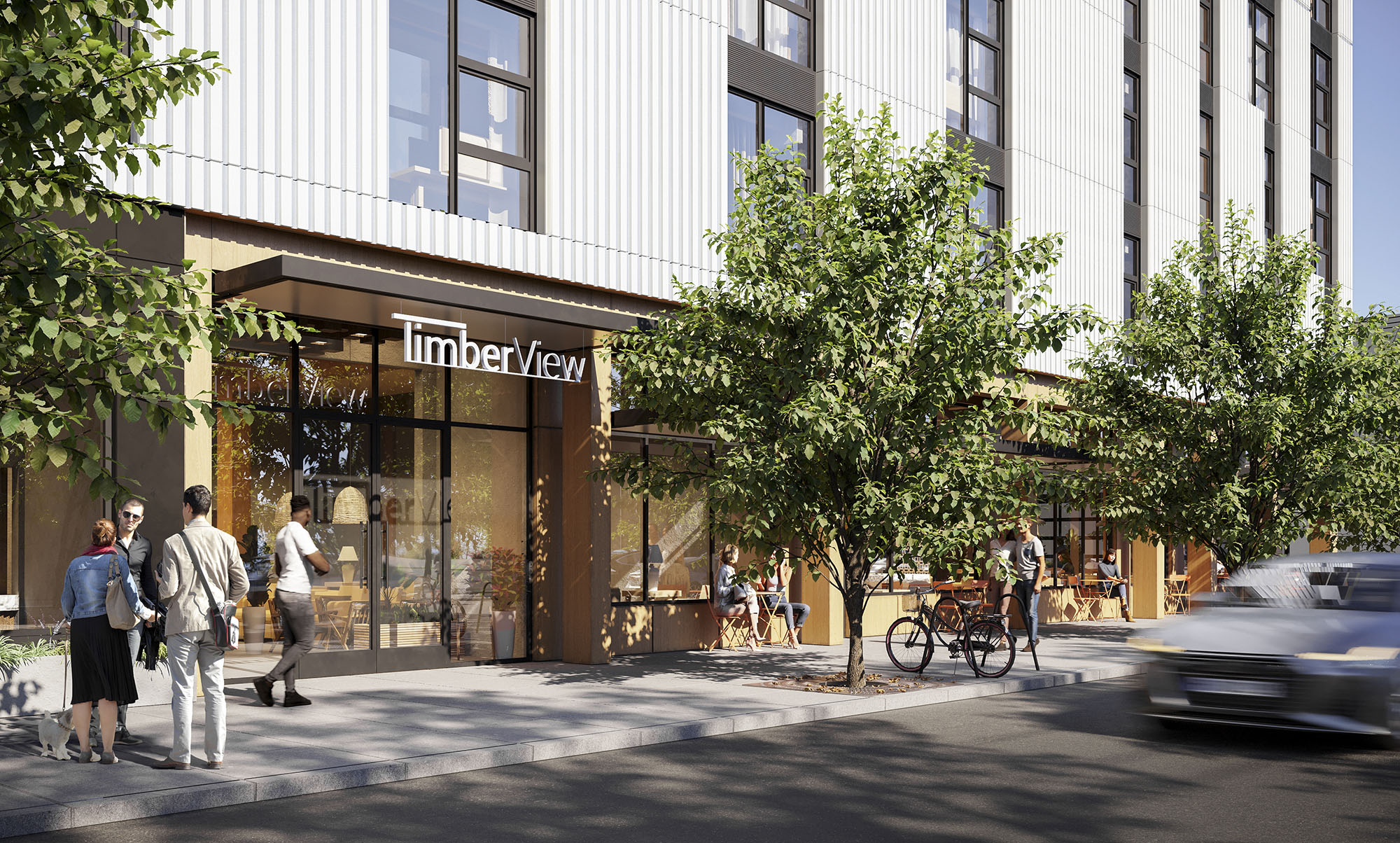
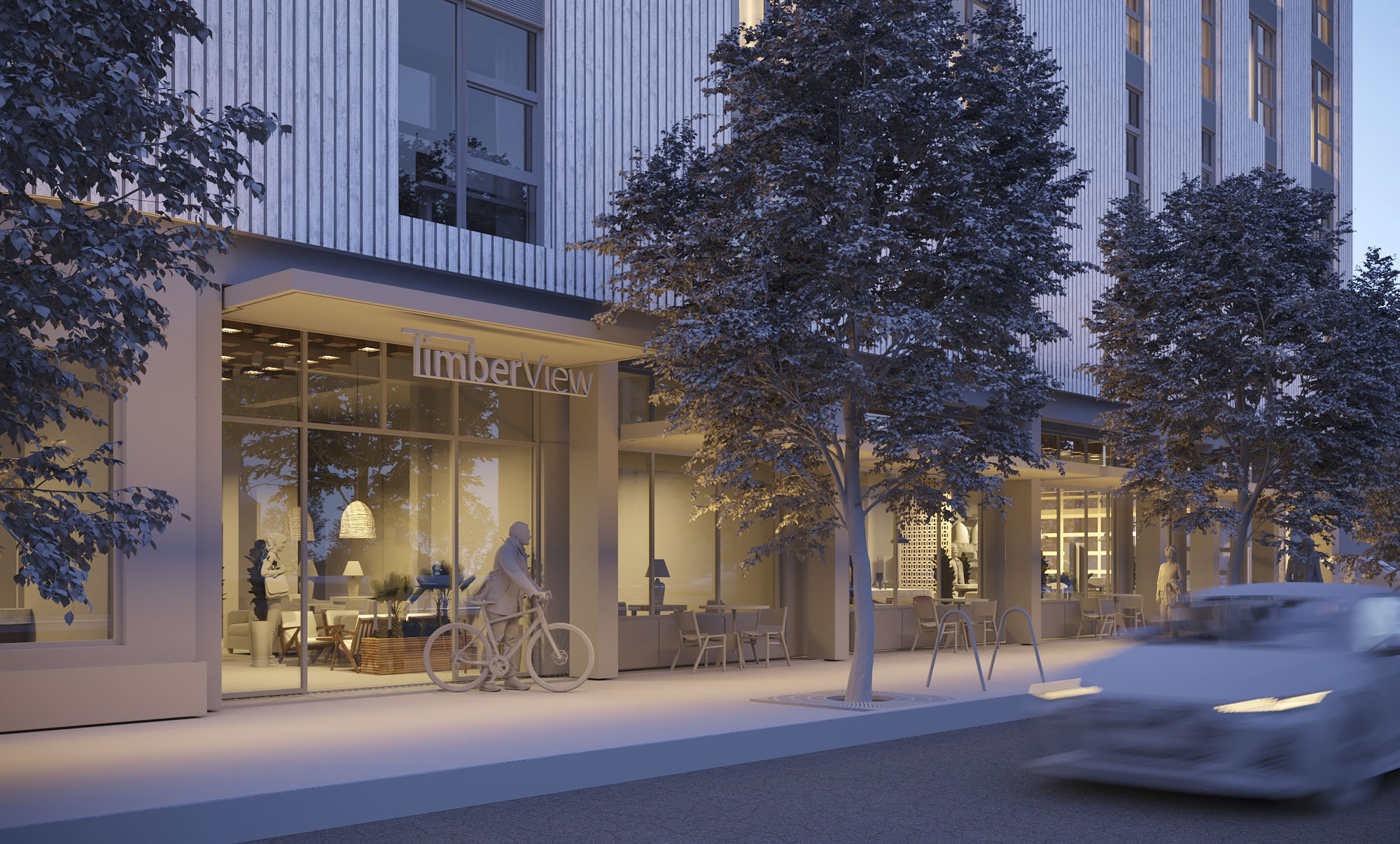
Final Renders, Lived Realities Where imagination crystallizes into spaces that feel inhabited and alive.
Final Renders
The final visuals revealed a Vancouver alive with movement — conversations, play, and sunlight weaving through façades. Each render felt cinematic yet authentic, showing how design transforms a city into shared human moments. More than presentations, they became lived experiences.
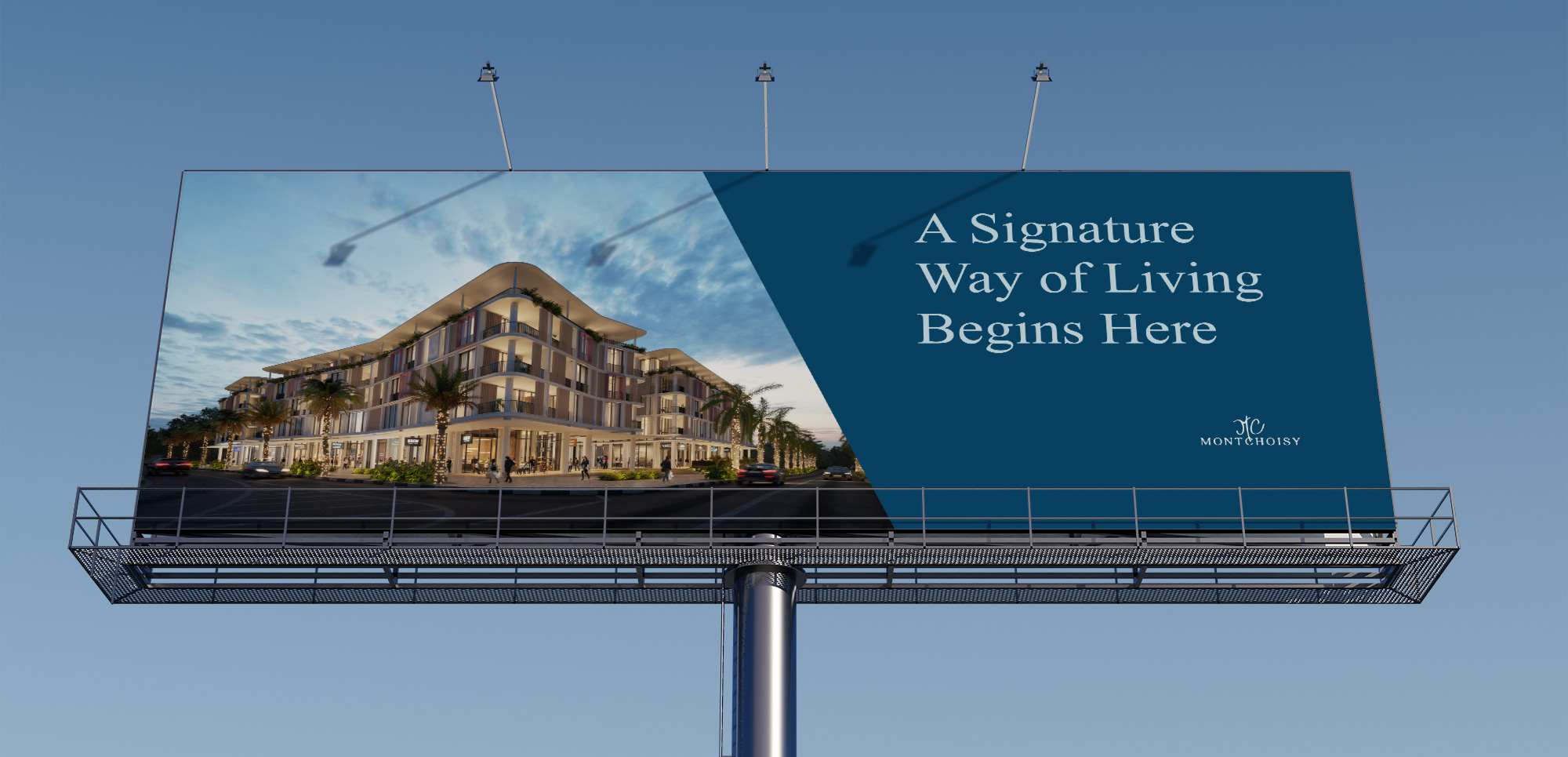
Renderby was excellent to work with! Everything from their communication to their revision process to their final outputs exceeded our expectations. I would highly recommend them, and plan to use them again soon!”

Head of Development at
Mont Choisy Group
“Working with Access Architecture has been a partnership of creativity and trust. Their empathy-driven design mirrors our belief that visualization is storytelling — together, we’ve crafted imagery that celebrates architecture, people, and purpose.”

Creative Director at
Renderby
